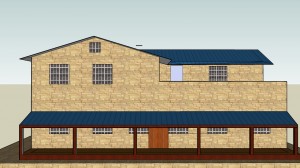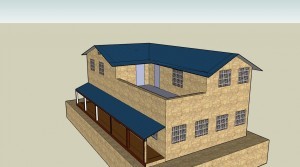We have finally received the first drawings at our family home. It will be on two floors with a terrace on the upper floor and the roof terrace on the ground floor.
Children will sleep on the ground floor, a room for the boys and a room for the girls. There will be 3 windows in each bedroom and the kids will sleep in bunk beds. Adjoining the bedrooms is the toilets. We have chosen the open-plan kitchen and dining area to make it easy to be involved in foos preperation and provide good opportunities for socialising and fellowship.
Our children HEMS mother will stay connected to the children so that they can easily get support and closeness for example if they have trouble sleeping or waking up at night. Upstairs there are two bedrooms where children can study and socialise.
The house is built of stone with mud instead of cement so that it is moving in the event of an earthquake. We are currently working to find a safe way so we can heat th ehouse during the cold season so that the children will be able to live in a hosue with warmth.
//Sophie 17 June , 2014





